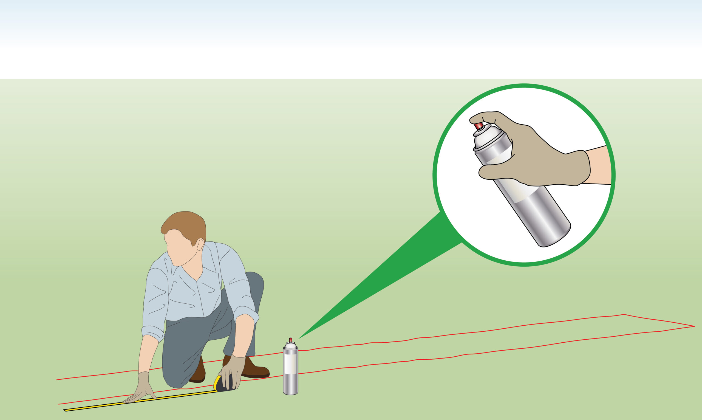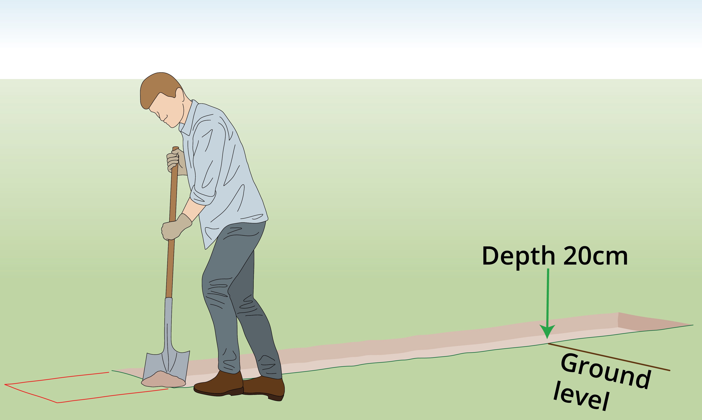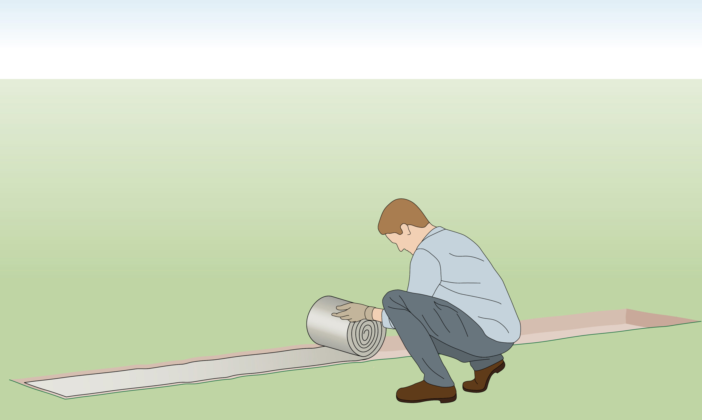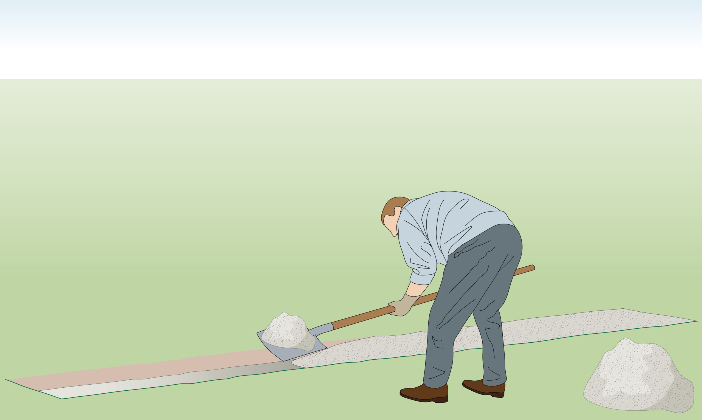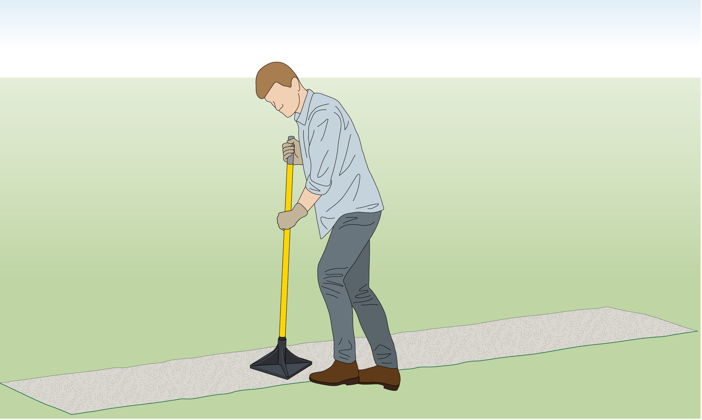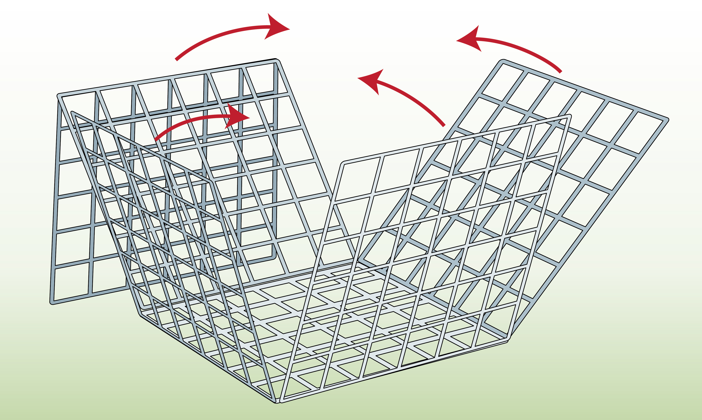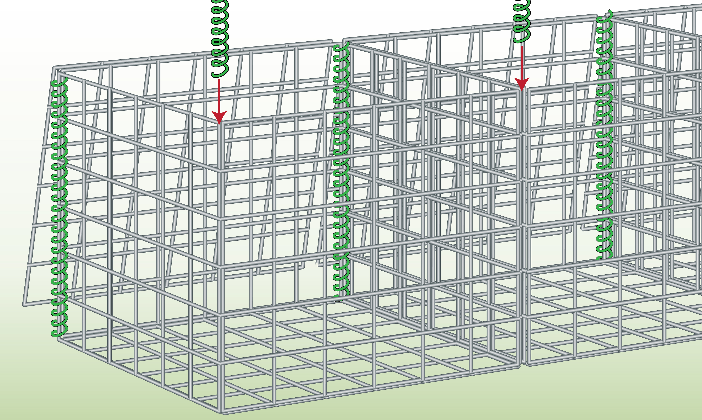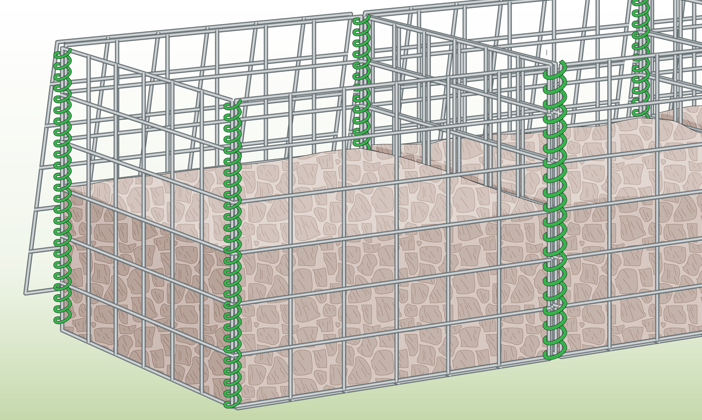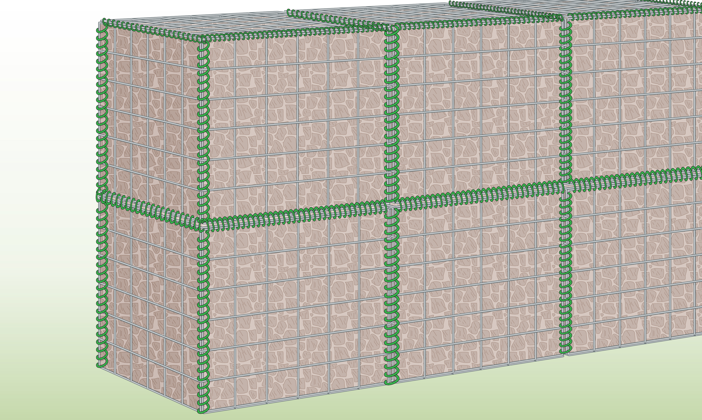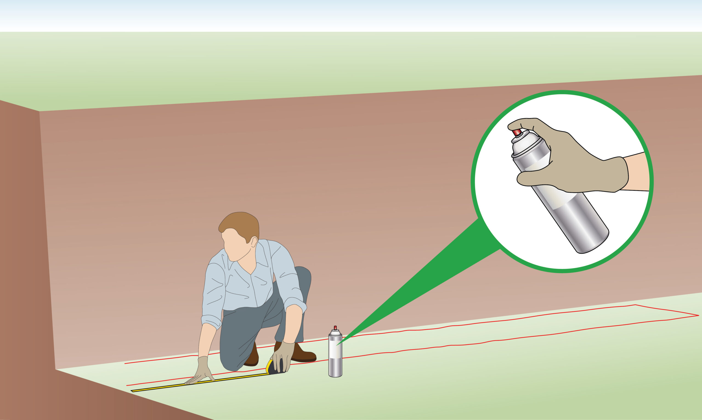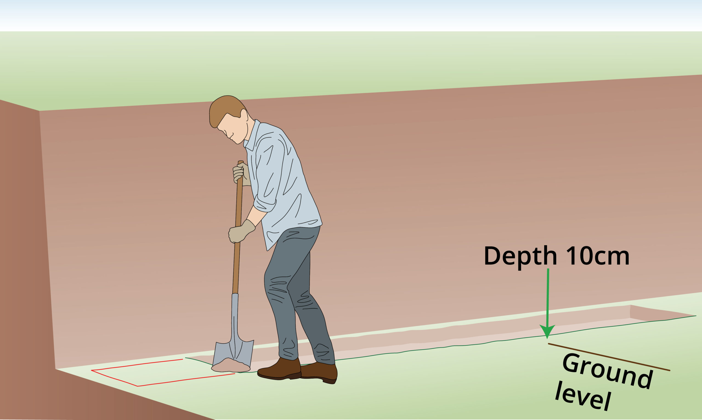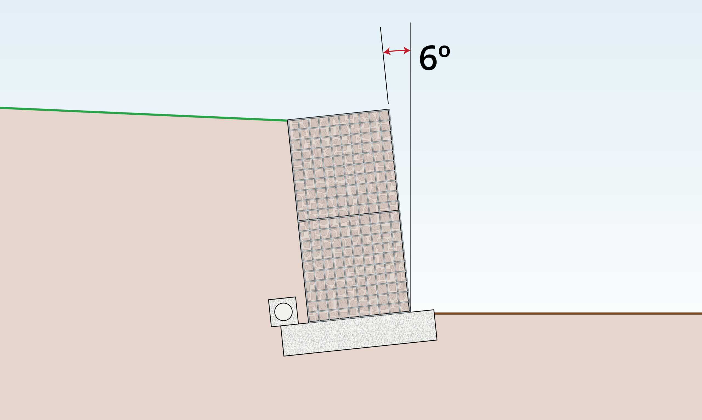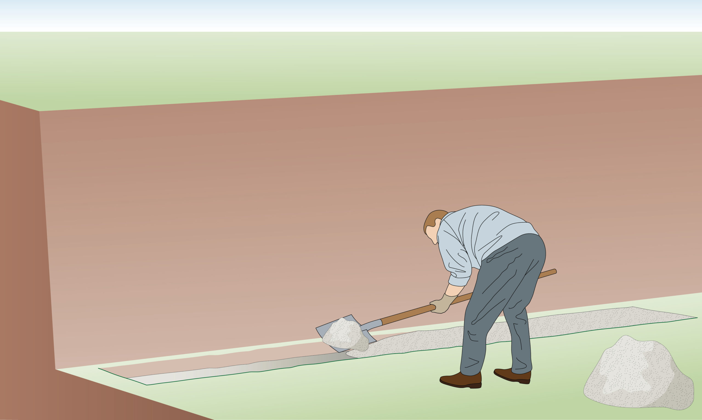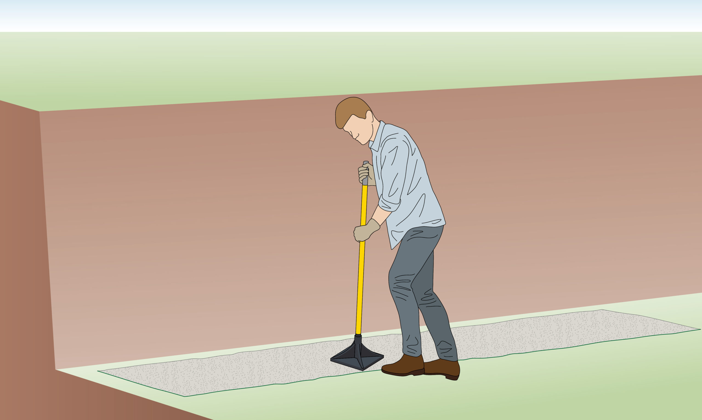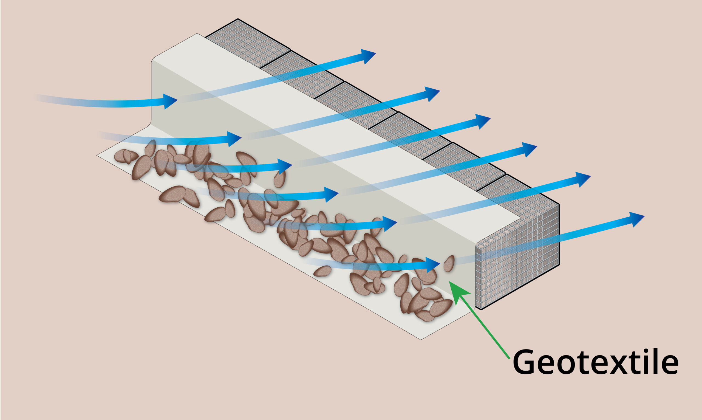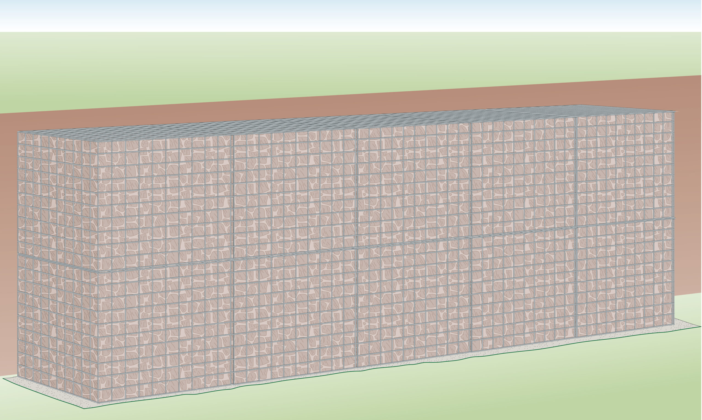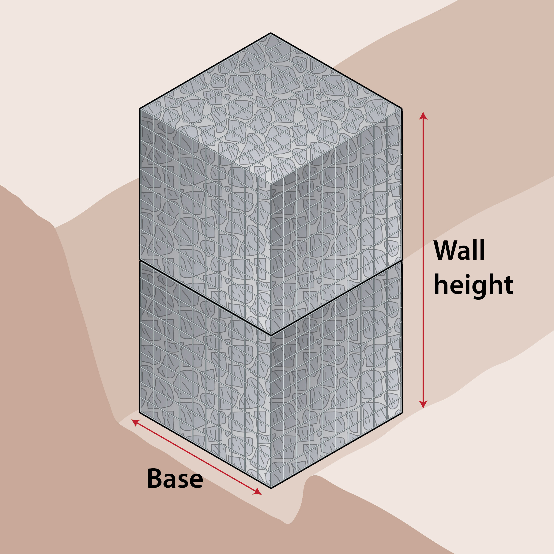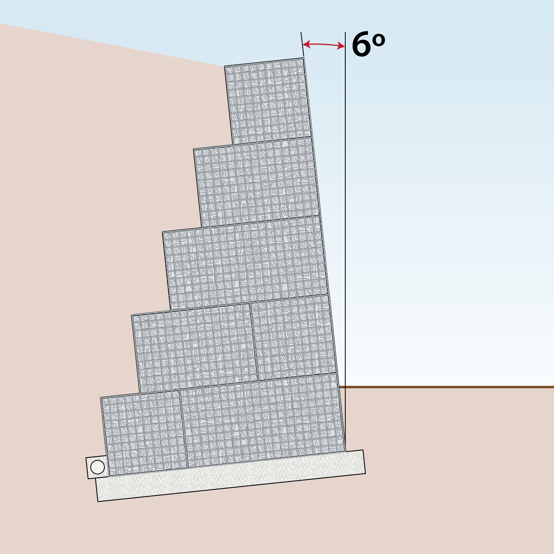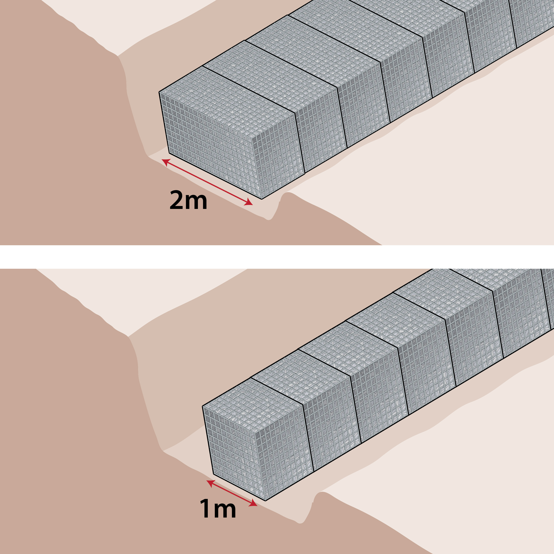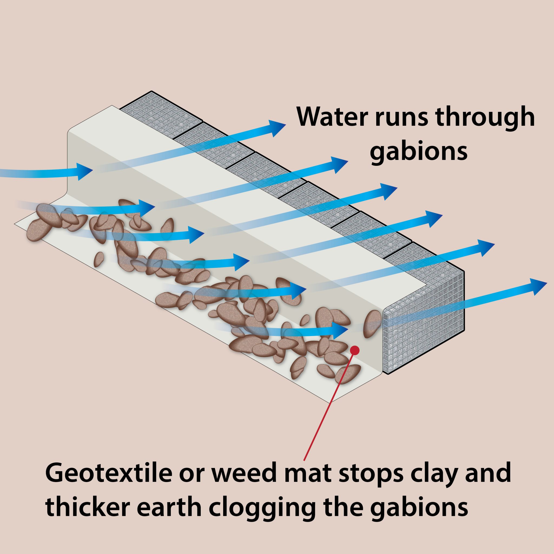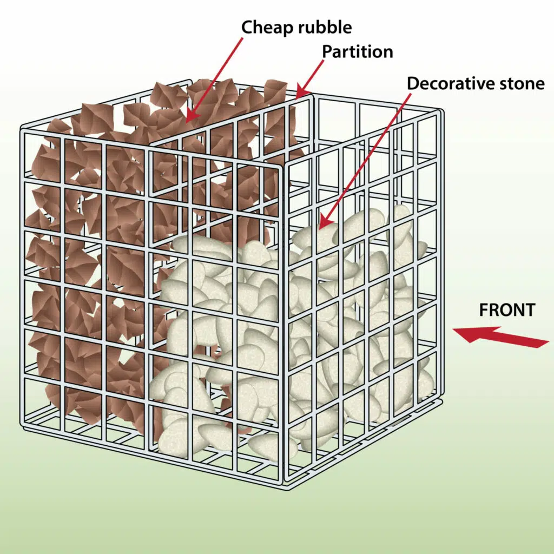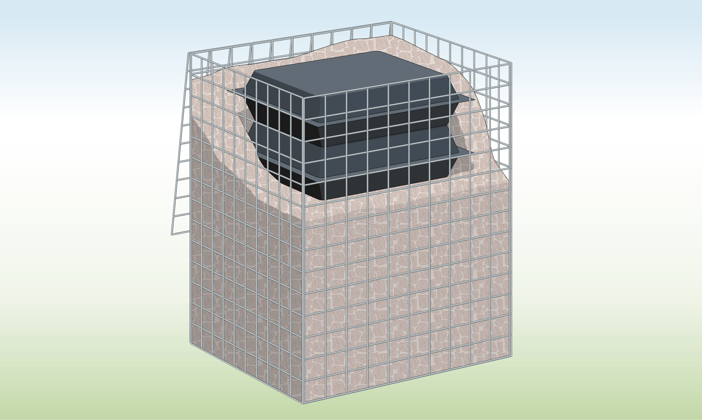Gabion Wall
BBA approved gabion wall kits include everything you need to build a freestanding or retaining wall
If you know the gabion sizes that you need, see All Gabions In Stock
- Manufactured in the UK, to BS EN standards
- BBA Approved

Helpful Gabion Wall Information
Customer Images
Help Videos
Installation Instructions
Behind the scenes
| What’s Included? | Play Video |
| Strength difference between 3mm, 4mm and 5mm | |
| How to build a freestanding wall | |
| How to build a retaining wall | |
| How to assemble a gabion cage with Helicals | |
| How to assemble a gabion cage with Tying Wire | |
| How to install and save money with a stone separating panel | |
| How to stop bulging with corner ties |
More videos and helpful information can be found on our Gabion Hub page
Which Wire Diameter?
| Galfan Coated | PVC Coated | ||||
| 3mm Wire Diameter | 4mm Wire Diameter | 5mm Wire Diameter | 3.2mm Wire Diameter | 4.3mm Wire Diameter | |
| Freestanding wall | |||||
| Retaining walls (up to 5m) | |||||
| Retaining walls (5m and over) | |||||
| Erosion control | |||||
| Coastal protection |
|||||
| Delivered as | Flat packed in small to large truck depending on order quantity | ||||
| Delivered with | Delivered with FREE tying wire | ||||
| Also available | Helicals for quicker assembly of the 4 vertical corners (ordered separately) |
||||
| Also available | Corner ties to prevent bulging (ordered separately) |
||||
| Can wires be cut | Yes – with a good wire cutter | ||||
| Made in UK | Yes | ||||
| Conforms to British manufacturing standard | BS EN 10223-8:2013 | ||||
| Certificate of conformity | Yes – download | ||||
| Construction | |||||
| Mesh Hole Size | 75mm x 75mm | 75mm x 75mm | 75mm x 75mm | 75mm x 75mm | 75mm x 75mm |
| Mesh Material | Galfan coated steel | Galfan coated steel | Galfan coated steel | Galfan coated steel with PVC coating | Galfan coated steel with PVC coating |
| Mesh Construction | Welded | Welded | Welded | Welded | Welded |
| Mesh panels joined
together by |
Stainless steel C Clips | ||||
| Strength and environment | |||||
| Tensile strength range | 540-770 N/mm² | 540-770 N/mm² | 540-770 N/mm² | 540-770 N/mm² | 540-770 N/mm² |
| Corrosion resistance | Yes, conforms to British standard BS EN 10244-2:2009 | ||||
| Abrasion resistance | Conforms to EN 60229:2008 | ||||
| Life Expectancy | 50 – 100 years | 50 – 100 years | 50 – 100 years | 120 years |
120 years |
| Suited to Environments | C2 – C4 | C2 – C4 | C2 – C4 | C2 – C5 | C2 – C5 |
| Rocks / Filling / Installation | |||||
| Speed of installation | 2-5 mins each | ||||
| Experience required to install | Easy install | ||||
| Depth of structure | Minimum half of the height | ||||
| Rock size required | Minimum 80mm x 80mm | ||||
| Requires angular, interlocking rocks | |||||
| Can be filled with crushed concrete | |||||
| Can fill with rounded rocks | |||||
Basket Assembly Options
Gabions are delivered flat-packed with the sides, bottom, and lid clipped together. Upon arrival, the corners of the
gabions should be attached to complete the assembly.
| Corner Assembly Fitting | |
| Using helicals | Helicals can be purchased separately. 4x helicals are required for assembly per gabion (one for each corner). PRO: looks uniform and quick to install |
| Using tying wire |
Tying wire is supplied with all gabion orders.
PRO: it’s free |
| Using CT35 clips | Gabion clips are available in bulk quantities. Advised for use by professionals PRO: discrete / hidden |
Wall Installation Guidance
Please use the following information as guidance. If you are unsure about how to install your gabion wall, please
contact a Civil Engineer.
Freestanding Wall
Retaining Wall
Footing Guide
Stability Guide
Drain Guide
| To Do | Explanation |
| Step 1 – Identify Location
|
Mark the location where you plan to construct your wall. |
| Step 2 – Dig
|
Dig 20cm or until the ground is firm. |
| Step 3 – Geotextile
|
Place a layer of geotextile or weed mat to prevent soil to prevent weeds from growing up and through your gabions. |
| Step 4 – Add Basecourse
|
Add a 20cm layer of gravel or basecourse on top of the geotextile. |
| Step 5 – Compact Gravel |
Walk and stomp on the gravel to make it compact. |
| Optional – Concrete Foundation (If Required) |
Most low-level gabion walls do not require a foundation but if you have a large amount of groundwater or the soil is weak it may be needed. |
| Step 6 – Unfold the Baskets
|
Unfold and lift up the sides of the baskets. |
| Step 7 – Join the Cages
|
Assemble and attach the baskets together with the helicals included in the kit. |
| Step 8 – Fill with Stone
|
Fill the gabions with your choice of stone. |
Step 9 – Close Lids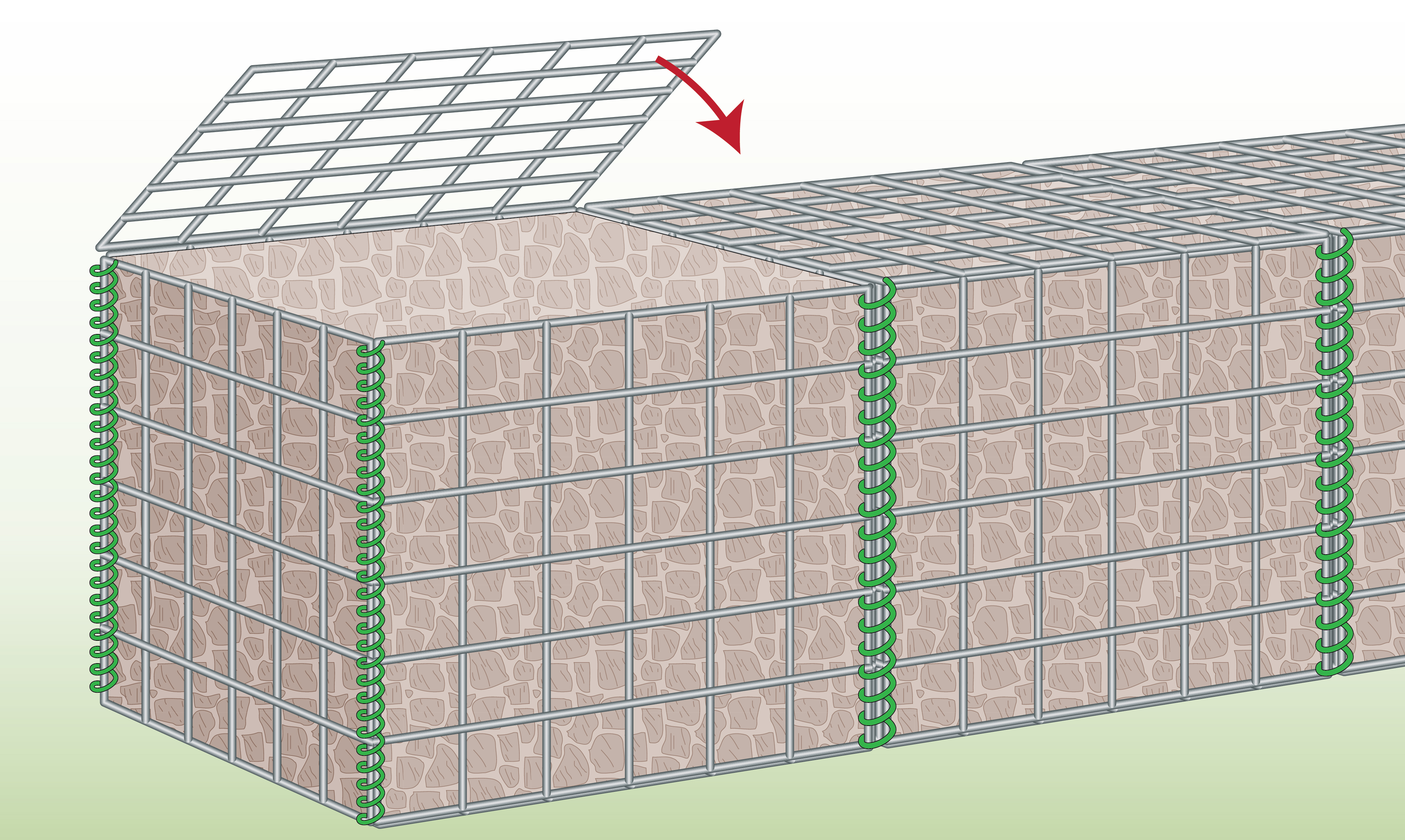
|
Fold the lids down to close your baskets. |
Step 10 – Add Second Row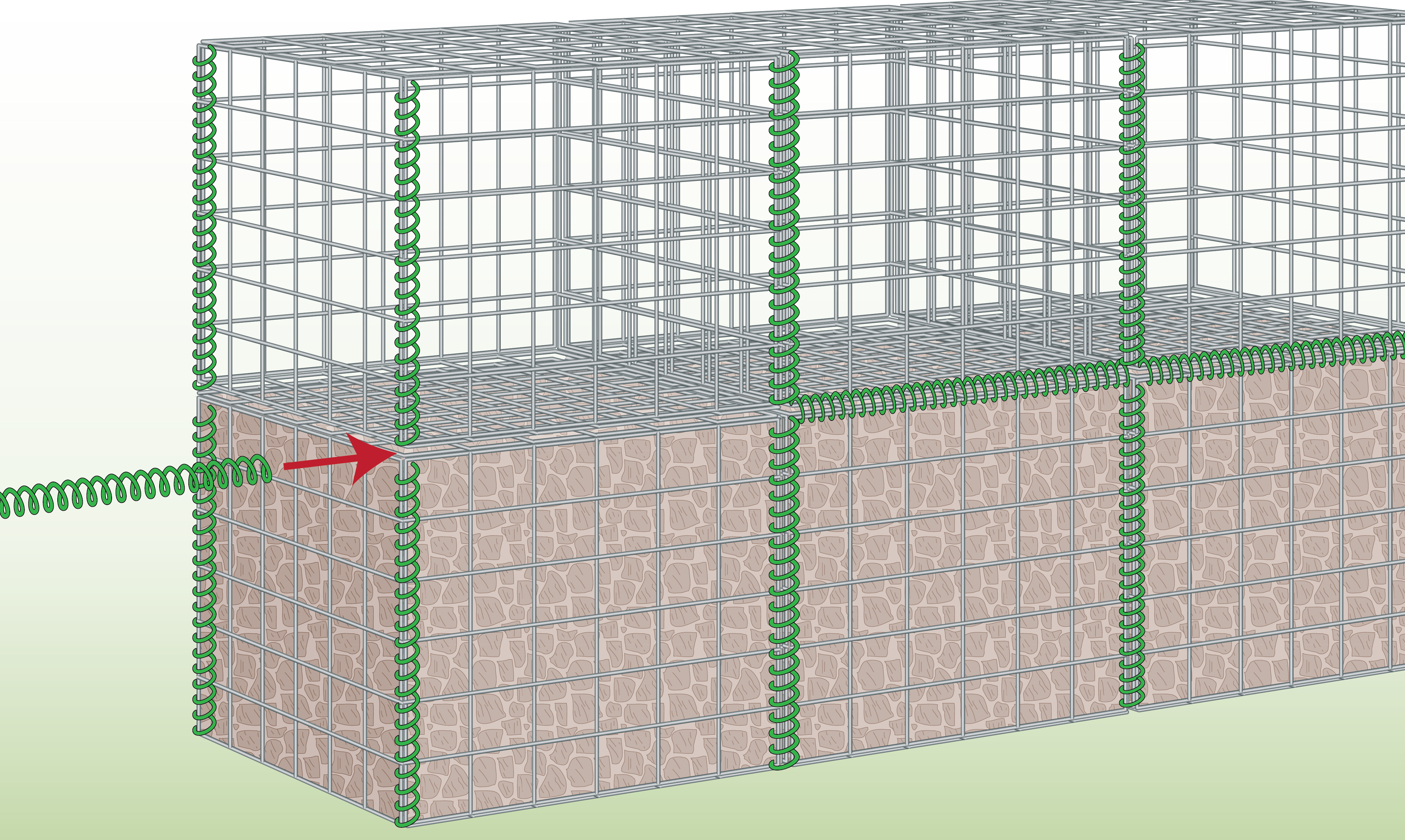
|
Place the second row of baskets on top of the first one and connect them together with helicals at the front. |
| Step 11 – Fill and Join
|
Fill the top baskets with rocks as well. For added security, you can join the baskets with helicals from front to back. You may need to cut some of them to fit the depth of your wall. |
Step 12 – Finished Project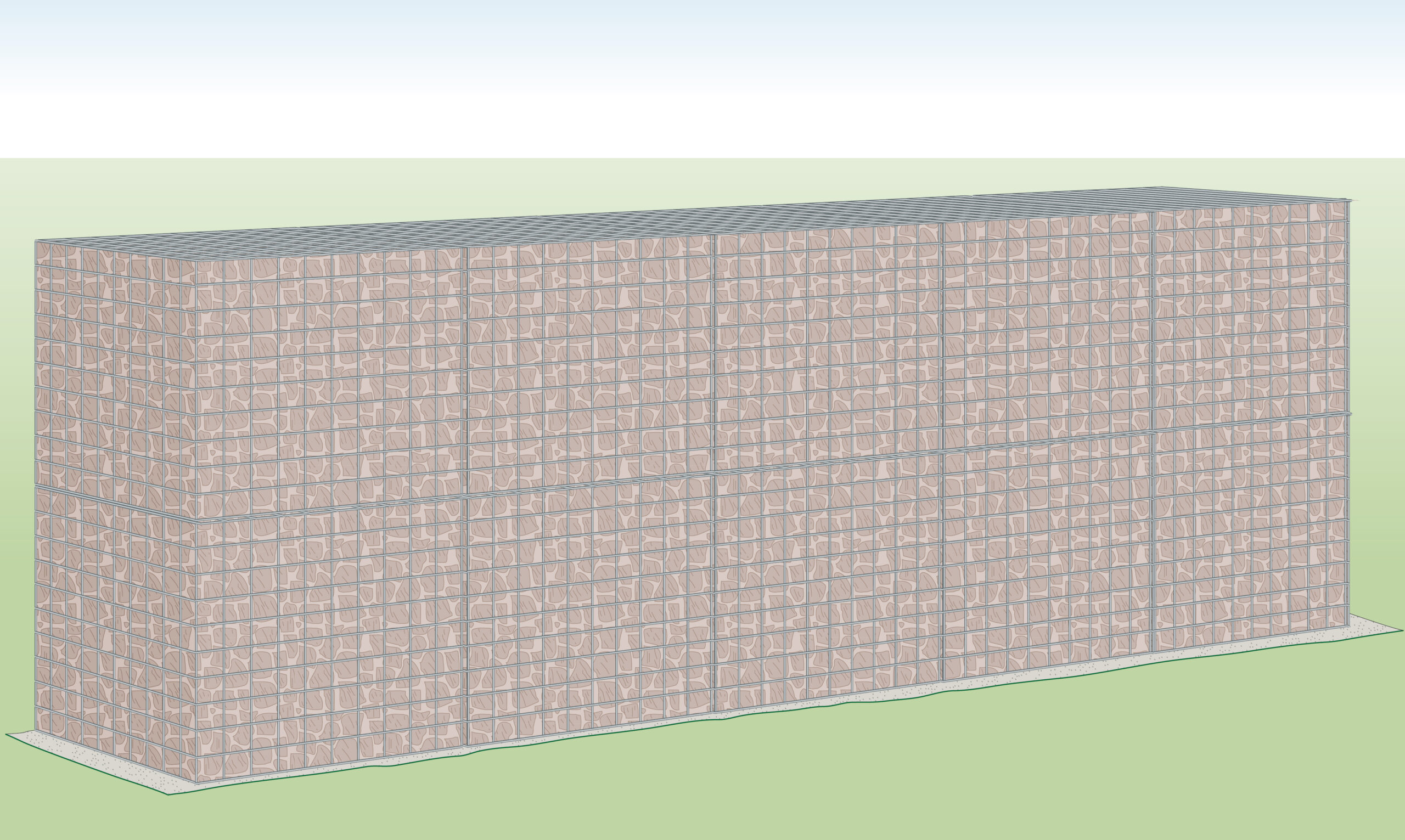
|
Your wall is done. |
Gabion Kit Includes
| Included | Explanation |
| Full Installation Instructions | |
| Gabion Baskets |
– 1x 97.5cm long gabion basket will be included in your pack for every 97.5cm length of gabion wall ordered.
|
| Helicals |
– Helicals
will be included so you can attach the corners and lids for all gabion baskets in your order. Helicals are 1m long so if your gabion baskets are under 1m, you will need to cut the helicals to size with a hacksaw or wire cutters. |
| Geotextile | If required, geotextile can be ordered separately. |
| Stone separating panels | If required, stone separating panels can be ordered separately |
| Stones | If required, gabion stone provided separately, jump to quantity guide |
| Tools | None required but you may need a spade and some gravel depending on the way you plan to install. For more information, jump to installation instructions (freestanding / retaining walls). |
Calculate Stone Quantity
- Use the guide below to calculate the amount of stone that you need to fill your gabion wall
- You can use partitions/stone separating panels to reduce the amount of decorative rocks required by at least half
- You can also save money by filling the middle using rubble bags
| Gabion Wall Dimensions (cm) |
Bulk Bags of Stone Required | Bulk Bags of Stone Required if using Partitions |
||
| Length | Depth | Height | ||
| 97.5cm | 22.5cm | 45cm | 1 | – |
| 195cm | 22.5cm | 45cm | 1 | – |
| 292.5cm | 22.5cm | 45cm | 1 | – |
| 390cm | 22.5cm | 45cm | 1 | – |
| 487.5cm | 22.5cm | 45cm | 1 | – |
| 97.5cm | 45cm | 45cm | 1 | 1 |
| 195cm | 45cm | 45cm | 1 | 1 |
| 292.5cm | 45cm | 45cm | 2 | 1 |
| 390cm | 45cm | 45cm | 2 | 1 |
| 487.5cm | 45cm | 45cm | 3 | 2 |
| 97.5cm | 97.5cm | 45cm | 1 | 1 |
| 195cm | 97.5cm | 45cm | 2 | 1 |
| 292.5cm | 97.5cm | 45cm | 3 | 2 |
| 390cm | 97.5cm | 45cm | 4 | 2 |
| 487.5cm | 97.5cm | 45cm | 5 | 3 |
| 97.5cm | 22.5cm | 97.5cm | 1 | – |
| 195cm | 22.5cm | 97.5cm | 1 | – |
| 292.5cm | 22.5cm | 97.5cm | 2 | – |
| 390cm | 22.5cm | 97.5cm | 2 | – |
| 487.5cm | 22.5cm | 97.5cm | 3 | – |
| 97.5cm | 45cm | 97.5cm | 1 | 1 |
| 195cm | 45cm | 97.5cm | 2 | 1 |
| 292.5cm | 45cm | 97.5cm | 3 | 2 |
| 390cm | 45cm | 97.5cm | 4 | 2 |
| 487.5cm | 45cm | 97.5cm | 5 | 3 |
| 97.5cm | 97.5cm | 97.5cm | 2 | 1 |
| 195cm | 97.5cm | 97.5cm | 4 | 2 |
| 292.5cm | 97.5cm | 97.5cm | 6 | 3 |
| 390cm | 97.5cm | 97.5cm | 8 | 4 |
| 487.5cm | 97.5cm | 97.5cm | 10 | 5 |
| 97.5cm | 22.5cm | 195cm | 1 | – |
| 195cm | 22.5cm | 195cm | 2 | – |
| 292.5cm | 22.5cm | 195cm | 3 | – |
| 390cm | 22.5cm | 195cm | 4 | – |
| 487.5cm | 22.5cm | 195cm | 5 | – |
| 97.5cm | 45cm | 195cm | 2 | 1 |
| 195cm | 45cm | 195cm | 4 | 2 |
| 292.5cm | 45cm | 195cm | 6 | 3 |
| 390cm | 45cm | 195cm | 8 | 4 |
| 487.5cm | 45cm | 195cm | 10 | 5 |
| 97.5cm | 97.5cm | 195cm | 4 | 2 |
| 195cm | 97.5cm | 195cm | 8 | 4 |
| 292.5cm | 97.5cm | 195cm | 12 | 6 |
| 390cm | 97.5cm | 195cm | 16 | 8 |
| 487.5cm | 97.5cm | 195cm | 20 | 10 |
FAQs
What is a Retaining Wall?
They are a structure designed to keep earth within the desired area. Often built to prevent soil from sloping into
unwanted areas such as motorways.
What is a garden gabion wall?
A popular and economical type of retaining wall. Made of large metal mesh cages filled with stone, they can be stacked
on top of each other to prevent earth from falling into unwanted areas.
How expensive are they compared to other options?
They are cheaper than most other construction materials such as concrete that might be used for retaining earth in the
same way. They are also very easy to use reducing the need for pay for extra manpower.
What depth should the structure have?
If it’s going to be freestanding, the depth should be at least half of the overall height in order to keep it stable. If
it’s going to be reinforced with metal frames for example, you can get away with a smaller depth.
Where do I get the stone?
We supply stone suitable on this page.
You can also quickly calculate the amount of stone you need on this page



